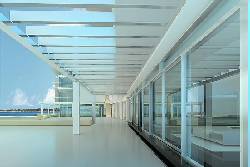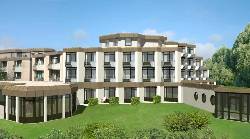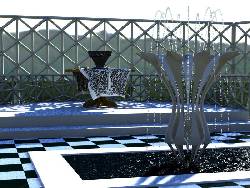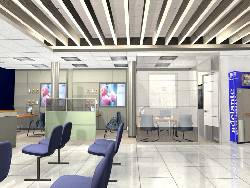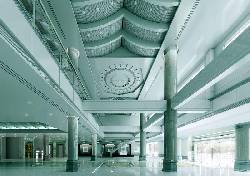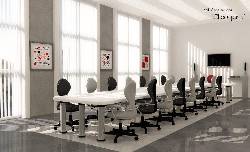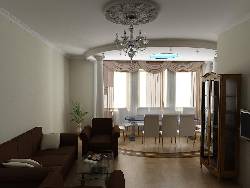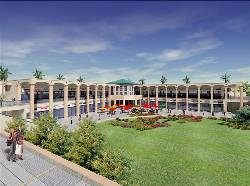MDI Headquarters
The MDI Headquarters are located in Goddard City, the second largest city of the Dominion of Mizar. With seventy-seven million inhabitants, is also one of the most modern, exclusive, and expensive cities in the entirety of the United Star Empire of Valinon.
Contents
Construction
The Solar Industrial Cartel constructed the headquarters compound for the Mars Defence Initiative with the core facilities being completed within a year of the initial contract being awarded to them.
Ogyu’s design proposal centered more on the modern, sweeping steel forms and free-form architecture that has been a larger force on Pholus, Yalta, Greenway, or in the treaty port of Agraria rather than the more conservative portions of Proxima I. The core of the Mars Defence Initiative compound is centered on the sweeping ascent of the Tower of the Assembly and at its base the Concourse of the Assembly. The Tower will hold the offices of the various envoys to the Initiative; secured conference rooms for the diplomats; planning rooms for the international coterie of officers that will act as adjutants to their civilian components; the various facilities needed for ambassadorial staffs; and in its upper levels the Chambers of the Assembly of Allied States.
Ogyu’s initial plan also calls for a host of outlying structures to be part of the compound, but the imperial government largely puts a hold on these, for the moment only interested in the construction of ambassadorial townhouses, staff dormitories, and contracting out a convenience concourse to service the needs of the ambassadors, the military adjutants, and their staffs.
Corleigh Armaments and Development Corporation and the Cross Applied Security Group, traditional contractors to the government, were given the compound’s parameters and given orders to jointly design a full security parameter and system for the compound. The Conclave of Sentient Intelligences was asked to submit a list of possible SIs to be put on permanent retainer to the compound. Meanwhile the Reichswehr engineer corps designed redundant power and environmental regulation systems while the elite arm of the Reichswehr, the specially trained Emergency Response Teams (ERTs) that protect the Star Empire’s embassies, consulates, and their personnel formed a new command to prepare to deal with MDI security.
With the initial elements in place, the Star Empire forwarded information regarding the compound to the other members and put out offers for the other member states to put forth additional contributions to the new home of the Mars Defence Initiative.
Pilon's Peoples Corp, or PPC, won the Pilonese contract to construct an underwater level beneath the facility and connect the Grand Casino and the greater Pilonese trade port to the MDI Compound via Maglevs, which was completed in a timely basis.
Description
The MDI compound includes the Tower of the Assembly, the Concourse of the Assembly, and all proposed outer structures although only four are being constructed for the present.
Tower of the Assembly
The Tower of the Assembly serves as the central hub for the Initiative compound. It houses the Chambers of the Assembly, the Assembly Garden, conference rooms for the Assembly delegates, offices for both ambassadors and military adjutants, secured rooms for meetings between military adjutants, and is largely serviced by a central elevator block accessible from the Concourse of the Assembly and the main reception lobby.
Chambers of the Assembly of Allied States
The Chambers of the Assembly of Allied States are located in the upper levels of the Tower of the Assembly and are essentially the heart of the MDI compound. With an eye for expansion of the alliance, the Chambers are built with an expanded alliance in mine—although the outermost areas will be reserved for observers or partner states representatives. The Chambers also have a facility dedicated to translation and media reporting services located directly below the Chambers and linked via media feeds.
While most of the Tower can be accessed via the centrally located elevator area, the upper levels reserved for the use of the Assembly are different. The central elevator block delivers to a small concourse that has its own security checkpoint and is open to the Assembly Garden. Another, smaller, local elevator block allows for access to the Grand Hall of the Assembly that has a walkway around the Assembly Garden before leading to the Chambers proper.
Concourse of the Assembly
The Concourse of the Assembly dominates the base of the Tower of the Assembly and is where the areas of the compound more open toward public access are located. Foremost among these is the main reception lobby of the Concourse. The Concourse is centered on the central elevator block that services the Tower and is watched over by the primary security checkpoint and registration point for the Tower. The Concourse is also home to various rooms designed to present the public face of the Initiative, including the Mars Gallery. The Concourse also opens to the Seaward Gallery that views the beach reserved for the MDI compound. Finally the upper levels are home to a small aerospace hanger designed to service aero-cars and small shuttles used by ambassadors, dignitaries, and adjutants to commute to the compound from the Goddard aerospace port. This hanger also offers more direct access to the central elevator block, after passing another security checkpoint.
Conference Rooms
The conference rooms in the MDI compound are modeled after the Duma’s Warren facilities. Their primary purpose is to give the ambassadors and military adjutants of the Initiative a place to meet in private, and while being protected by the best security systems the member states can provide. Conference rooms are located in the Tower and are roughly divided into two categories of varying sizes: one with civilian-oriented meetings in mind and the other as a venue for the meetings between various military adjutants.
This is one example of a conference room for the ambassadors of the Initiative. The walls—indeed the entire nature of the room—are open to manipulation of the users and can be changed to show images relevant to the discussion, change the colors of the wall, or surround those present with a more appealing environment.
The military conference areas while more spartan are designed with an attention for all that may be necessary to coordinate join international military planning. They have access to holographic maps, full communication suites capable of encryption on MDI channels, combat information centers, and other relevant areas.
Ambassadorial Townhouses
The ambassadorial townhouses are designed to provide permanent living arrangements to the Initiative’s member states ambassadors and military adjutants to the MDI. They have room to house several individuals comfortable, and are also designed with an eye for the fact that it may become necessary to entertain various guests. Attached are a few images of parts of the townhouse.
Staff Dormitories
While the Initiative was designed to minimize bureaucracy as much as possible, it is inevitable that a concentration of ambassadors and military personnel will ultimate assembly their own relevant staffs of assistants and adjutants. With this in mind two identical buildings will be built to house staff members.
